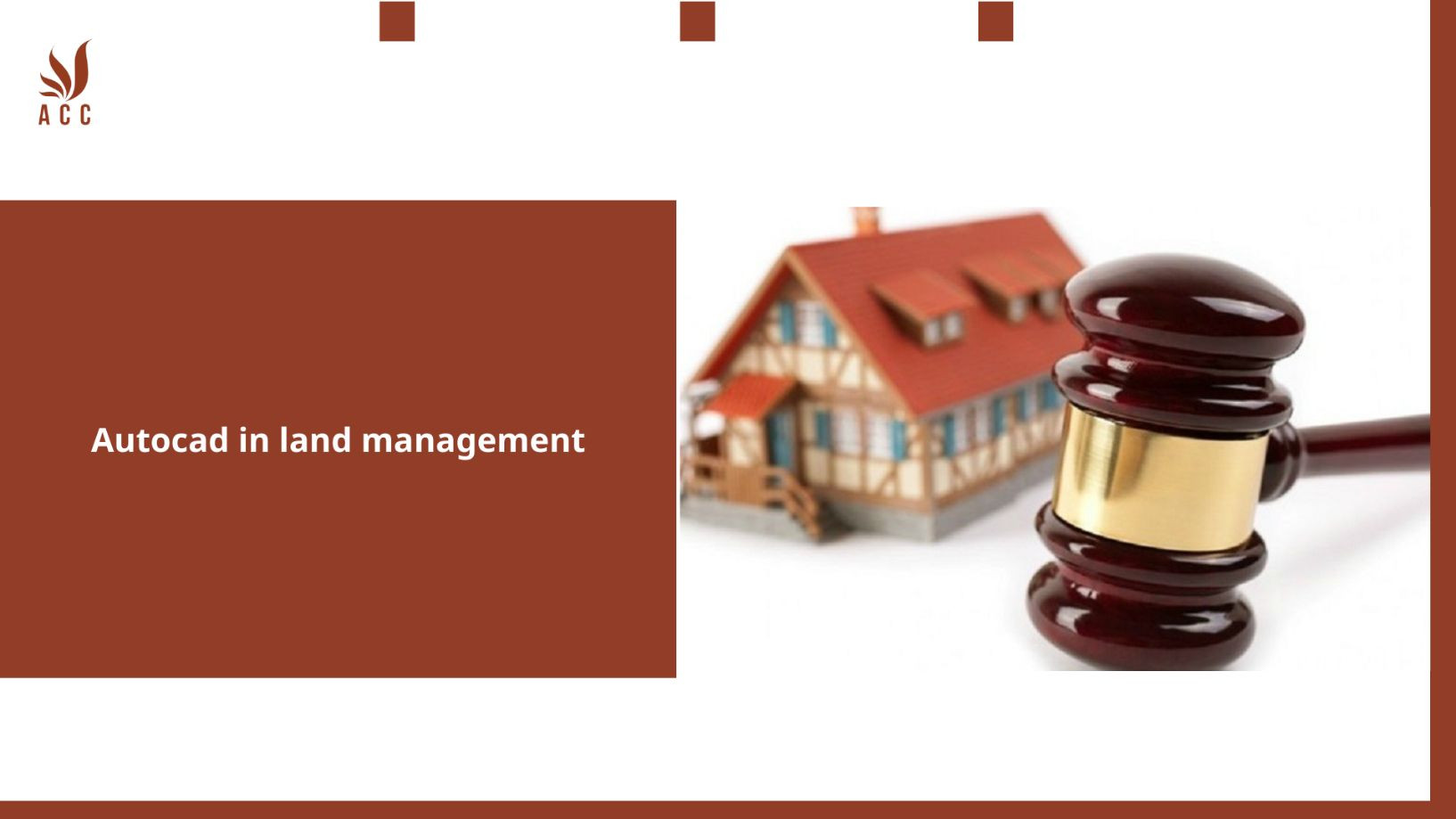AutoCAD is a widely used computer-aided design (CAD) software application that is valuable in the field of land management. Here are some ways in which AutoCAD is utilized in land management:

1. Land Surveying:
AutoCAD is employed to create accurate survey drawings and maps, including boundary surveys, topographic surveys, and subdivision plans. Surveyors use AutoCAD to digitize and analyze survey data collected in the field.
2. Land Use Planning:
Planners use AutoCAD to create land use plans and zoning maps. AutoCAD allows them to visualize and analyze different land use scenarios, helping to make informed decisions about land development and zoning regulations.
3. Land Development:
Architects, engineers, and developers use AutoCAD for site design and development. They can create detailed site plans, grading plans, and construction drawings that comply with local regulations and codes.
4. GIS (Geographic Information Systems):
AutoCAD is integrated with GIS systems to manage and analyze geographic and land-related data. This is particularly useful for government agencies and organizations responsible for land management and spatial data analysis.
5. Land Parcel Mapping:
AutoCAD is used to create accurate and up-to-date parcel maps, which are essential for property assessment, tax collection, and land ownership records.
6. 3D Visualization:
AutoCAD's 3D modeling capabilities are employed to create 3D representations of land and property, allowing stakeholders to visualize how developments will look in a real-world context.
7. Legal Documentation:
AutoCAD is used to create legal documents related to land management, such as land title deeds, boundary descriptions, and land transfer documents.
8. When using ACC Law Firm's land-related services, entrepreneurs will receive
When using ACC Law Firm's land-related services, entrepreneurs will receive expert advice and assistance in navigating various legal aspects of land ownership and transactions. This includes guidance in property acquisitions, leases, zoning regulations, land use planning, and any other land-related legal matters. ACC Law Firm's team of experienced attorneys will provide personalized support to entrepreneurs, ensuring compliance with applicable laws and regulations, protecting property rights, and optimizing the value of their land investments.
7. Q&A
Question 1: What is AutoCAD, and how is it used in land management?
Answer 1: AutoCAD is a computer-aided design (CAD) software application widely used for creating precise two-dimensional (2D) and three-dimensional (3D) drawings and models. In land management, AutoCAD is used to create accurate maps, site plans, and land development designs. It aids in visualizing and analyzing land parcels, property boundaries, infrastructure layouts, and more.
Question 2: How does AutoCAD benefit land management professionals?
Answer 2: AutoCAD provides numerous benefits to land management professionals, including surveyors, urban planners, and architects. It allows them to create detailed land maps, evaluate land use, plan infrastructure development, and assess property boundaries with high accuracy. AutoCAD's features and tools streamline the design and analysis of land-related projects.
Question 3: Can AutoCAD be used for Geographic Information System (GIS) applications in land management?
Answer 3: Yes, AutoCAD can integrate with GIS applications and is used in conjunction with GIS to manage and analyze geographic and land-related data. It helps in the creation of spatial databases, visualization of geospatial data, and mapping for land management projects.
Question 4: What are some common AutoCAD features used in land management?
Answer 4: AutoCAD offers a range of features useful for land management, including:
- Precision drawing tools for creating accurate land parcel layouts.
- Georeferencing capabilities to align drawings with real-world coordinates.
- Layer management for organizing different elements of land plans.
- Dimensioning tools to measure distances and property boundaries.
- Integration with external data sources for referencing geospatial information.
Nội dung bài viết:






Bình luận